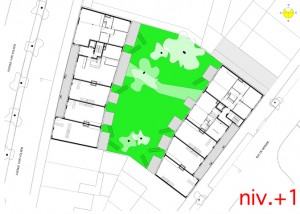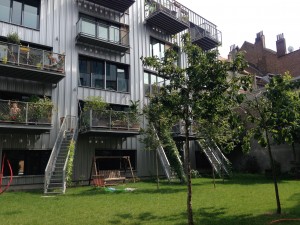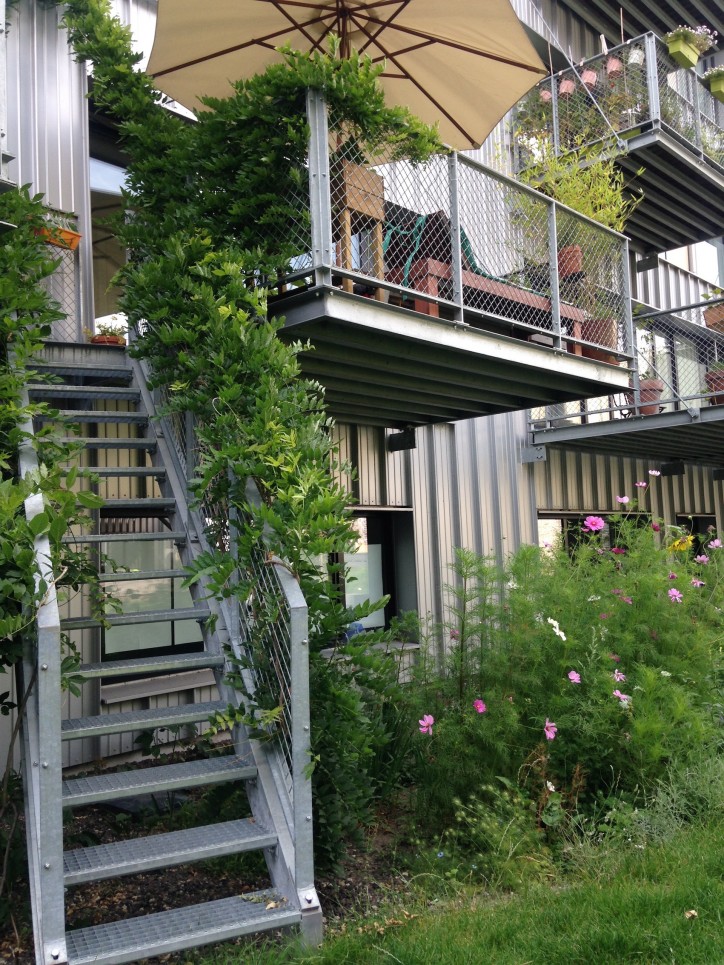Scheme: Brutopia | City: Brussels | Developer: Brutopia | Architect: Stekke + Fraas Landscape Architect: tbc
Resident feedback: Q: ‘What do you like most about this place?’ A: ‘Les voisins’ (the neighbours)
Fancy cleaning the common areas where you live twice a year? And doing the gardening? What about sorting the rubbish out? It’s a step too far for a lot of people, but the pragmatic pioneers at Brutopia (a contraction of Brussels Utopia) are more than willing, if it means saving service charge and engendering a feeling of collective responsibility. 60 individuals who couldn’t afford to live in what was on offer in Brussels got together from 2007 onwards and went painstakingly through the steps needed to buy land and then get a new community designed and built to their collective brief, completing in 2013. Andries Fluit, a resident, admits that achieving all this involved a mix of luck, government grant (10% of cost), committed individuals (some of whom gave 600 hours of their own time to the scheme) and a substantial amount of goodwill. But they did it, and it feels like a wonderful place to live.
A five and a six storey building face each other about 20m apart across a pretty but playable courtyard garden (c. 200 dwellings per hectare for those who like stats).  The ground floor is nearly all sold or let to commercial ventures, including an older people’s drop-in centre and a small eco-business. A laundry and common space take up the rest, the latter being ‘yours’ for two weekends a year. 29 households bought shell apartments above with a communal ventilation system and acoustic flooring ready installed. Further fitout work was up to them. Green features include automatic external blinds which close when it gets too hot and a PV array on the roof. The 27 cars parked below the buildings didn’t quite say ‘eco’ to me, though they were accompanied by a zillion caged bikes of all shapes and sizes. The buildings are clad in aluminium standing seam cladding which is industrial but crisp and nicely detailed. Balcony balustrades are made from a cheap mesh which ought to look tacky but doesn’t, mainly thanks to green-fingered residents. The garden side is where the elevations open up with huge balconies (individually sized according to storey height) and first floor flats have the option (almost universally taken) of a stair down to the communal space.
The ground floor is nearly all sold or let to commercial ventures, including an older people’s drop-in centre and a small eco-business. A laundry and common space take up the rest, the latter being ‘yours’ for two weekends a year. 29 households bought shell apartments above with a communal ventilation system and acoustic flooring ready installed. Further fitout work was up to them. Green features include automatic external blinds which close when it gets too hot and a PV array on the roof. The 27 cars parked below the buildings didn’t quite say ‘eco’ to me, though they were accompanied by a zillion caged bikes of all shapes and sizes. The buildings are clad in aluminium standing seam cladding which is industrial but crisp and nicely detailed. Balcony balustrades are made from a cheap mesh which ought to look tacky but doesn’t, mainly thanks to green-fingered residents. The garden side is where the elevations open up with huge balconies (individually sized according to storey height) and first floor flats have the option (almost universally taken) of a stair down to the communal space.  The serenity I experienced in this hidden gem of a garden is apparently occasionally broken by the odd plane and by the 30 children who live in Brutopia – one of the few points of occasional contention in this otherwise blissful place.
The serenity I experienced in this hidden gem of a garden is apparently occasionally broken by the odd plane and by the 30 children who live in Brutopia – one of the few points of occasional contention in this otherwise blissful place.
The architects live in the building which I am sure is very instructive for them. It’s not clear how the community will evolve as the original residents move on, or rent their homes (which is allowed, surprisingly). Keeping an ethos like Brutopia’s alive requires an awful lot of effort, talking and trust. I very much hope they manage it.
Thanks to Andries Fluit for spending 90 mins with me on a very sunny Saturday.

