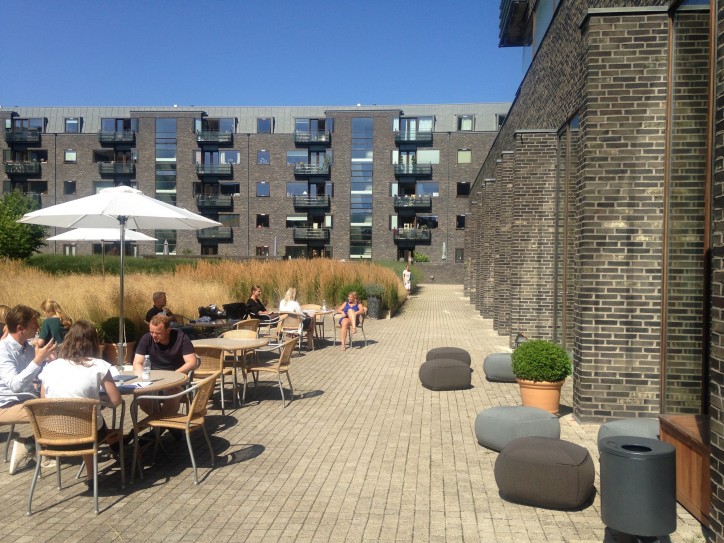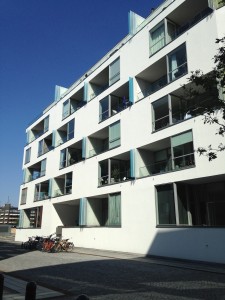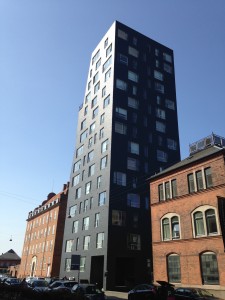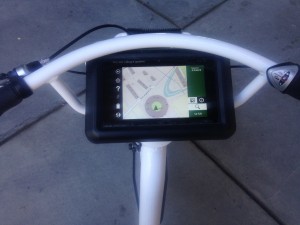Scheme: Garvergarden | City: Copenhagen | Developer: PFA Pension | Architect: Vandkunsten | Landscape Architect: Landskab + Rum
Scheme: Charlottehaven | City: Copenhagen | Developer: Harald Simonsens Ejendomskontor ApS | Architect: Lundgaard + Tranberg | Landscape Architect: SLA
Scheme: Amerikaplads | City: Copenhagen | Developer: Arealudviklingsselskabet, TK Development, Sjælsø Gruppen | Masterplan Architect: West 8
Resident feedback: Not available
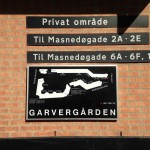 London is 24% back gardens. That’s a lot isn’t it – almost a quarter of Greater London’s land that the public may never see, enter or own. The capital also has communal gardens, usually behind perimeter blocks, which are accessible and visible to the residents of that block alone (though not always). These can be a source of delight and neighbourliness, if mutual trust and values pertain, or they can cause community tension if they are noisy, messy and not gardened. And finally London enjoys famed ‘Georgian Square’ gardens, which offer welcome visual amenity to the passer-by as well as a private gated green experience to the surrounding terraces. The middle typology is the one which causes anxiety in the UK: who owns that space, who polices it, who can move through it and what is allowed there? [I have left out object buildings floating in landscape – 60s style – for now.]
London is 24% back gardens. That’s a lot isn’t it – almost a quarter of Greater London’s land that the public may never see, enter or own. The capital also has communal gardens, usually behind perimeter blocks, which are accessible and visible to the residents of that block alone (though not always). These can be a source of delight and neighbourliness, if mutual trust and values pertain, or they can cause community tension if they are noisy, messy and not gardened. And finally London enjoys famed ‘Georgian Square’ gardens, which offer welcome visual amenity to the passer-by as well as a private gated green experience to the surrounding terraces. The middle typology is the one which causes anxiety in the UK: who owns that space, who polices it, who can move through it and what is allowed there? [I have left out object buildings floating in landscape – 60s style – for now.]
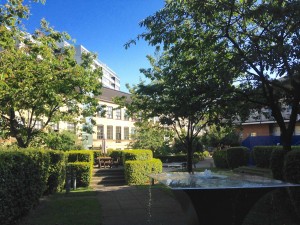 In Copenhagen, as in Amsterdam (and doubtless many other northern European cities), there is very little space which is out-of-bounds. But a slight tightening of those boundaries is now evident in the more corporate redevelopments being undertaken at the northern end of the city’s glorious and defining north-south harbour. The open-access variety is beautifully exemplified in two projects of very different eras by Danish architectural practices Lundgaard & Tranberg and Vandkunsten. Garvergarden is like a tiny piece of Newcastle’s Byker: a snaking, collage effect building with characterful staircases, an undulating blue roof and a landscape which takes you, an ordinary pedestrian, on an unexpected journey from one end of the estate to the other.
In Copenhagen, as in Amsterdam (and doubtless many other northern European cities), there is very little space which is out-of-bounds. But a slight tightening of those boundaries is now evident in the more corporate redevelopments being undertaken at the northern end of the city’s glorious and defining north-south harbour. The open-access variety is beautifully exemplified in two projects of very different eras by Danish architectural practices Lundgaard & Tranberg and Vandkunsten. Garvergarden is like a tiny piece of Newcastle’s Byker: a snaking, collage effect building with characterful staircases, an undulating blue roof and a landscape which takes you, an ordinary pedestrian, on an unexpected journey from one end of the estate to the other. 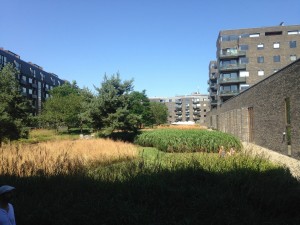 Charlottehaven is its architectural opposite – a highly controlled essay in grey, right-angled restraint – but the generosity and permeability of landscape is striking here too. 178 homes and 44 short-stay apartments form three sides of a huge courtyard, the fourth being completed with a low rise state nursery, a swimming pool, gym and restaurant.The estate is therefore activated with a variety of people using the place for their own purposes and glimpsing the lives of others. It reminded me of Dolphin Square in London, with its gym, squash courts, restaurant and shops as well as a huge landscape (which is still, remarkably, accessible to the public). This is genuine mixed use where the residents are very much part of the urban scene.
Charlottehaven is its architectural opposite – a highly controlled essay in grey, right-angled restraint – but the generosity and permeability of landscape is striking here too. 178 homes and 44 short-stay apartments form three sides of a huge courtyard, the fourth being completed with a low rise state nursery, a swimming pool, gym and restaurant.The estate is therefore activated with a variety of people using the place for their own purposes and glimpsing the lives of others. It reminded me of Dolphin Square in London, with its gym, squash courts, restaurant and shops as well as a huge landscape (which is still, remarkably, accessible to the public). This is genuine mixed use where the residents are very much part of the urban scene.
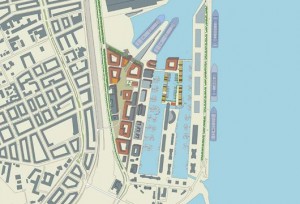 Amerika Plads is where the Danish welcome mat begins to fray. At the southern tip of this new city centre area, a high density sequence of black (surely a difficult colour where light can be so scarce) blocks allows public accessibility to the inner court, designed by the same architects as Charlottehaven. Its northerly cousins do not: a trip up the beckoning steps to the raised courtyards ends with a (rather lovely but closed) gate. The landscape beyond is visible, but is for looking at rather than living in. I hope this does not signify a new ‘international’ sensibility for this wonderful city, which accedes to the security-conscious demands of a less local resident.
Amerika Plads is where the Danish welcome mat begins to fray. At the southern tip of this new city centre area, a high density sequence of black (surely a difficult colour where light can be so scarce) blocks allows public accessibility to the inner court, designed by the same architects as Charlottehaven. Its northerly cousins do not: a trip up the beckoning steps to the raised courtyards ends with a (rather lovely but closed) gate. The landscape beyond is visible, but is for looking at rather than living in. I hope this does not signify a new ‘international’ sensibility for this wonderful city, which accedes to the security-conscious demands of a less local resident.
Thanks to Jens Kristian Seier for walking me very knowledgeably around Copenhagen
PS: Copenhagen’s white public bikes have SatNav and a motor… Amazingly useful (if a bit heavy).

