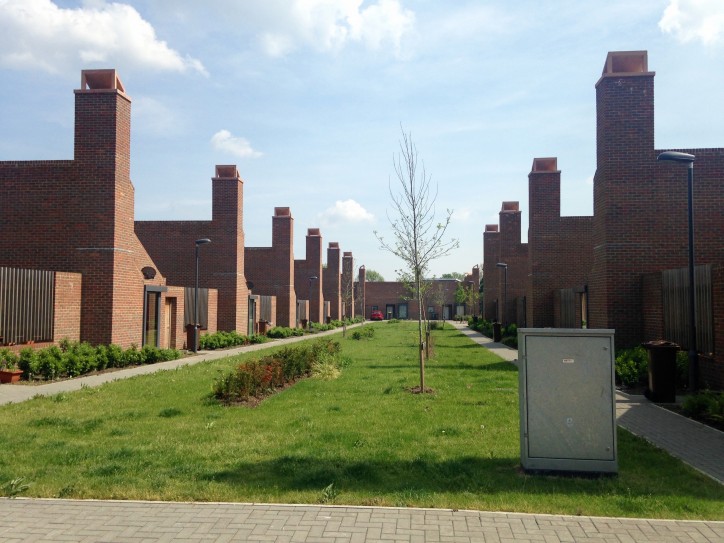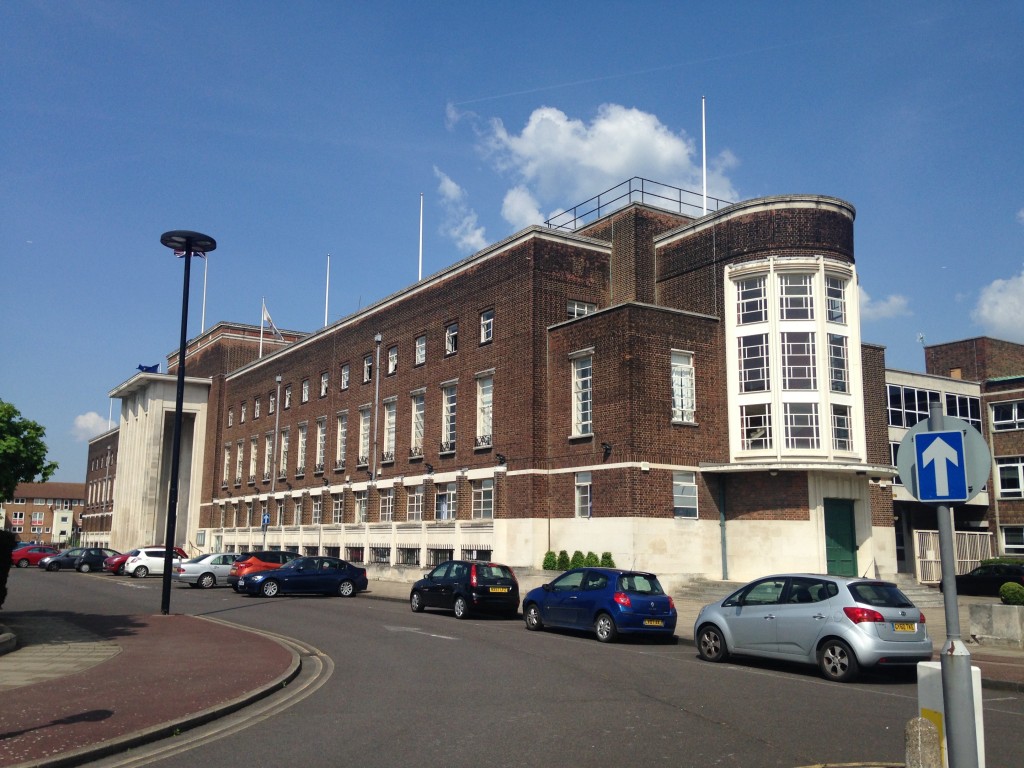Scheme: Dagenham Courtyard | City: London | Client: London Borough of Barking and Dagenham | Architect: Patel Taylor | Landscape Architect: ditto
Resident feedback: not available – no-one was outside…
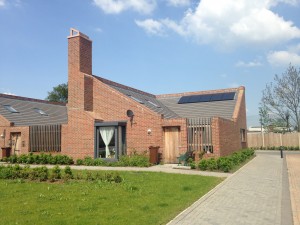 There’s so much to like here, so much to applaud. A council building new homes specifically for older people and to encourage down-sizing. A council using craftsman-like architects who care about detail and who have chosen an ordinary but good quality and lively brick for the entire job. Housing where thought was given to the external spaces and how they might encourage community and not be dominated by the car. So it seems a shame to whinge about what hasn’t worked, but there are lessons for all of us trying to build lower density homes in low value areas which are genuinely community-minded.
There’s so much to like here, so much to applaud. A council building new homes specifically for older people and to encourage down-sizing. A council using craftsman-like architects who care about detail and who have chosen an ordinary but good quality and lively brick for the entire job. Housing where thought was given to the external spaces and how they might encourage community and not be dominated by the car. So it seems a shame to whinge about what hasn’t worked, but there are lessons for all of us trying to build lower density homes in low value areas which are genuinely community-minded.
The let-downs are the landscape and the details; I don’t mean the architectural detailing, which is simple and thoughtful, but the way in which human beings and their daily paraphernalia have been considered. It’s clear that the landscape has been cost-cut to the point of impoverishment, something which so often happens as a job completes and everyone scrambles to save money. (At £2,350/sqm, it sounds like the savings were sorely needed…) And that’s a crying shame because the scheme relies so heavily on the central, car-free social space for its success. Wildly undersubscribed parking spaces sit gloomily empty around the periphery – spaces which could be green landscape, growing space, more homes… Our UK car obsession continues in outer London and beyond: can it be right for planning policy to give over so much precious land to largely stationary cars, or worse, non-cars? The central grassed courtyard could have been rather nice but no-one, on a very sunny day, was sitting out in it. 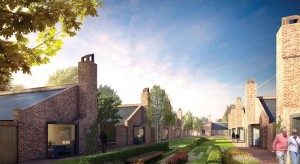 There were no benches, no shrubs to speak of, and no sheltering planting – residents would feel quite exposed sitting out. It’s interesting to see the planning CGI which shows something far richer, including people! The other critical thing for me is the threshold between the homes and the rest of the public realm. A skinny planting buffer is all there is, which scotches the possibility of sitting on your notional ‘verandah’, inviting engagement with the world but still being in your own domain. One resident has added a hopeful bench – Dutch style – as a welcome gesture, as well as a bird feeder.
There were no benches, no shrubs to speak of, and no sheltering planting – residents would feel quite exposed sitting out. It’s interesting to see the planning CGI which shows something far richer, including people! The other critical thing for me is the threshold between the homes and the rest of the public realm. A skinny planting buffer is all there is, which scotches the possibility of sitting on your notional ‘verandah’, inviting engagement with the world but still being in your own domain. One resident has added a hopeful bench – Dutch style – as a welcome gesture, as well as a bird feeder.
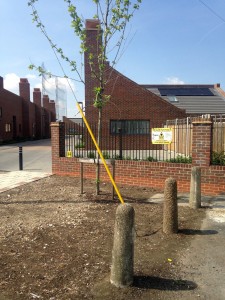 And that brings me on to the necessary but messy details of human life. Bins sit awkwardly right outside front doors with no housing and are overspilling. Satellite dishes are prominently displayed right on the front elevations. Light fittings are white and cheap, ditto yellow burglar alarms. A sad electric cabinet has muscled its way into the courtyard. This is the stuff of life and needs coordinating and managing: someone has to care enough to make it invisible. And that person is usually an obsessive client, closely followed by obsessive architects and employer’s agents.
And that brings me on to the necessary but messy details of human life. Bins sit awkwardly right outside front doors with no housing and are overspilling. Satellite dishes are prominently displayed right on the front elevations. Light fittings are white and cheap, ditto yellow burglar alarms. A sad electric cabinet has muscled its way into the courtyard. This is the stuff of life and needs coordinating and managing: someone has to care enough to make it invisible. And that person is usually an obsessive client, closely followed by obsessive architects and employer’s agents.
Obsessive estate managers are important too, and can make or break an estate as I know myself. Plastic signs dominate the street entrance, shouting about security with silhouettes of scary dogs informing residents and visitors that the outside world must be kept at bay. And that is my overriding impression of this little development for the older members of our community: the world needs to be shut out, and people hidden away in their private screened off gardens. It’s not how I want to spend my older years.
PS: The extraordinary Dagenham Civic Centre is close by. Do not miss it as it is soon to be Coventry University (!) and may be less accessible. The fantastic staff at reception let me wander the whole building and the interior is full of incident, including the leader’s office complete with bar and drinks cabinet. This building speaks of a time when the state was clearly powerful but also benign and generous: call me old-fashioned, but I love that. Give that building a wiki page…

